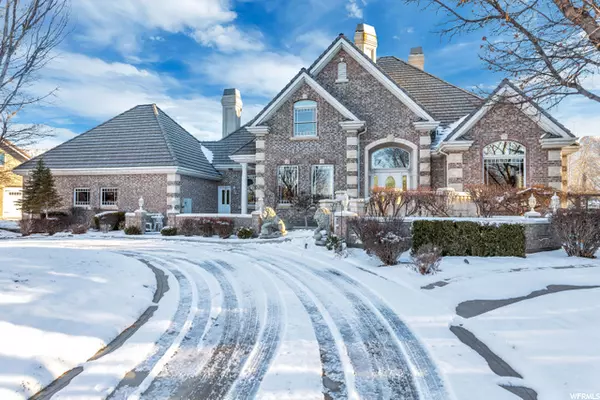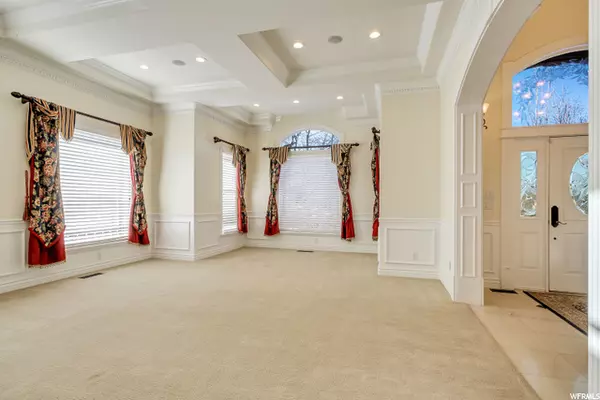For more information regarding the value of a property, please contact us for a free consultation.
Key Details
Sold Price $2,050,000
Property Type Single Family Home
Sub Type Single Family Residence
Listing Status Sold
Purchase Type For Sale
Square Footage 7,693 sqft
Price per Sqft $266
Subdivision Wren Haven
MLS Listing ID 1784541
Sold Date 01/19/22
Style Stories: 2
Bedrooms 6
Full Baths 5
Half Baths 1
Construction Status Blt./Standing
HOA Y/N No
Abv Grd Liv Area 4,688
Year Built 1995
Annual Tax Amount $6,208
Lot Size 1.340 Acres
Acres 1.34
Lot Dimensions 0.0x0.0x0.0
Property Description
This timeless English Manor home is one of the most elegant estate properties in the Alpine/Highland area! Classic architecture highlights the beautiful brick, stately chimneys, and stone exterior. Inside you will find a custom kitchen with butler's pantry; Owner suite with private office, walk-in shower, and jetted tub; Grand ballroom which doubles as a home theater, dance, or music studio; Nicely appointed basement doubles as a mother-in-law apartment with separate entry, kitchen, and laundry. Marble, travertine, and custom mahogany and cherrywood flooring; 12 ft. tray ceilings, hand-crafted custom moldings throughout; Period stairway, decorative 10-foot walls, solid 8-panel wooden doors, 3-tone paint. 3 fireplaces, Energy-efficient/state of the art windows, lighting, and industrial-grade heating and cooling with filtration system. 3 laundry rooms (one on each level), 2 family rooms, 2 kitchens, and 3 dishwashers. Outside you will find quality construction with brick, real rock quoining & sills, 12/12 pitch lifetime tile roof, decorative concrete casted privacy fencing and walkways. The private 1.335-acre estate is ideal for gatherings and celebrations. Enjoy the large patio great for entertaining, waterfalls, ponds, pergola, covered walkway, vegetable garden, chicken coop, amphitheater, fire pit, secret garden, 90+ trees, volleyball, and basketball courts, a soccer field, in-ground trampoline, and room for a pool or tennis court. The property has the possibility of being a horse property as well (up to two horses). The immense detached garage includes a full bath and office. There is RV parking inside and out. Ideally situated: 35 minutes from downtown SLC; 30 minutes from Provo; 45 minutes to 5 resorts. Enjoy life-long memories with family and friends in this North Utah County estate. Square footage figures are provided as a courtesy estimate only and were obtained from a recent appraiser (see attached). Buyer is advised to obtain an independent measurement.
Location
State UT
County Utah
Area Am Fork; Hlnd; Lehi; Saratog.
Zoning Single-Family
Rooms
Other Rooms Workshop
Basement Daylight, Entrance, Full, Walk-Out Access
Primary Bedroom Level Floor: 1st
Master Bedroom Floor: 1st
Main Level Bedrooms 1
Interior
Interior Features Basement Apartment, Bath: Master, Bath: Sep. Tub/Shower, Central Vacuum, Closet: Walk-In, Den/Office, Disposal, French Doors, Gas Log, Great Room, Jetted Tub, Kitchen: Second, Kitchen: Updated, Laundry Chute, Mother-in-Law Apt., Oven: Double, Range: Gas, Range/Oven: Built-In, Vaulted Ceilings, Granite Countertops, Theater Room
Cooling Central Air
Flooring Carpet, Hardwood, Marble, Travertine
Fireplaces Number 3
Equipment Basketball Standard, Gazebo, Humidifier, Window Coverings
Fireplace true
Window Features Blinds,Full
Appliance Electric Air Cleaner, Microwave, Range Hood, Water Softener Owned
Laundry Electric Dryer Hookup, Gas Dryer Hookup
Exterior
Exterior Feature Basement Entrance, Bay Box Windows, Double Pane Windows, Entry (Foyer), Horse Property, Lighting, Walkout
Garage Spaces 6.0
Utilities Available Natural Gas Connected, Electricity Connected, Sewer Connected, Sewer: Public, Water Connected
Waterfront No
View Y/N Yes
View Mountain(s)
Roof Type Tile
Present Use Single Family
Topography Cul-de-Sac, Curb & Gutter, Fenced: Part, Road: Paved, Sidewalks, Sprinkler: Auto-Full, Terrain, Flat, View: Mountain, Drip Irrigation: Auto-Full, Private
Parking Type Rv Parking
Total Parking Spaces 16
Private Pool false
Building
Lot Description Cul-De-Sac, Curb & Gutter, Fenced: Part, Road: Paved, Sidewalks, Sprinkler: Auto-Full, View: Mountain, Drip Irrigation: Auto-Full, Private
Faces West
Story 3
Sewer Sewer: Connected, Sewer: Public
Water Culinary, Irrigation: Pressure
Structure Type Brick
New Construction No
Construction Status Blt./Standing
Schools
Elementary Schools Highland
Middle Schools Mt Ridge
High Schools Lone Peak
School District Alpine
Others
Senior Community No
Tax ID 55-291-0010
Acceptable Financing Cash, Conventional
Horse Property Yes
Listing Terms Cash, Conventional
Financing Cash
Read Less Info
Want to know what your home might be worth? Contact us for a FREE valuation!

Our team is ready to help you sell your home for the highest possible price ASAP
Bought with Berkshire Hathaway HomeServices Elite Real Estate
GET MORE INFORMATION






